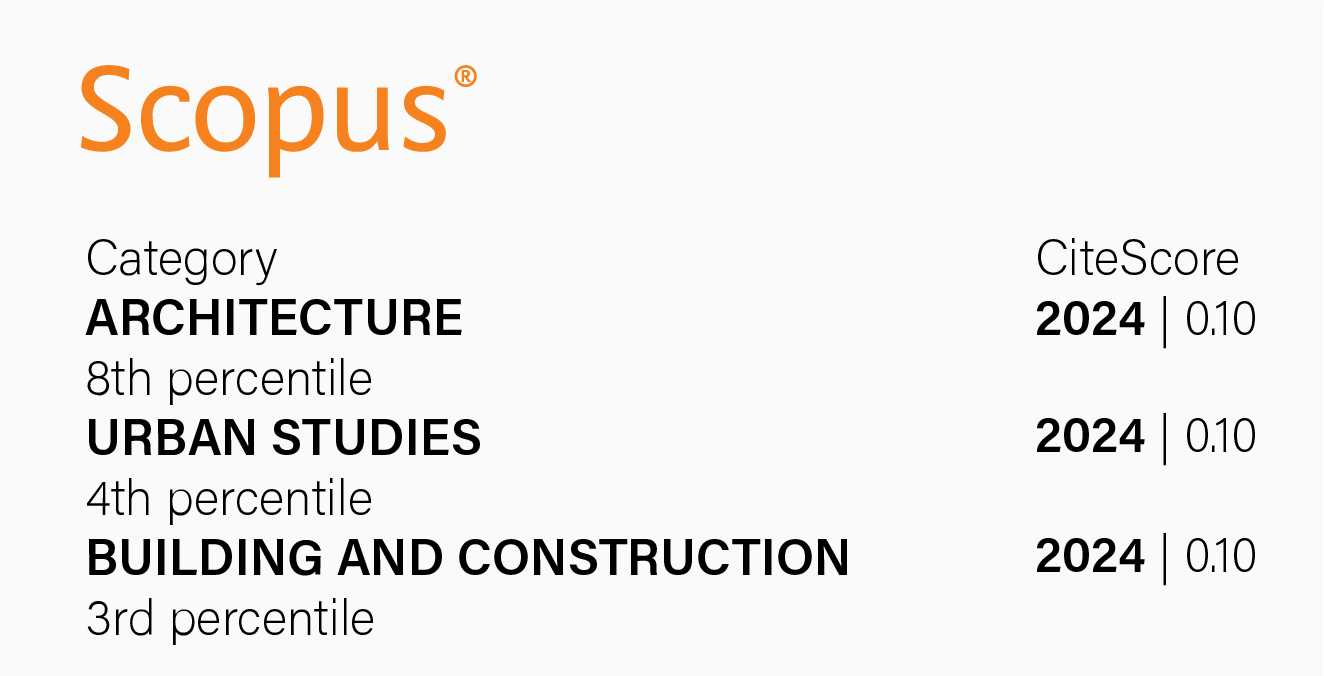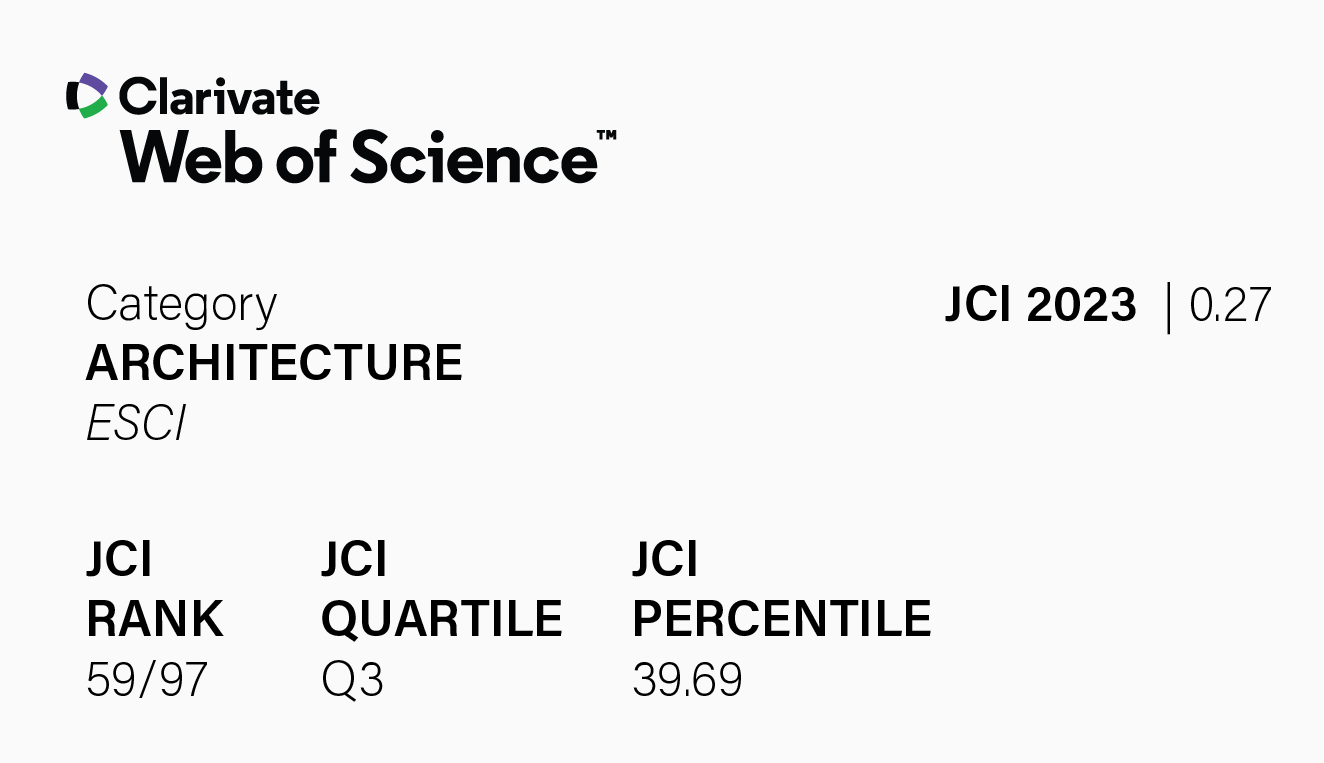Schinkel’s influences on Mies’s brick architecture. From the Bauakademie to the Perlstein Hall
DOI:
https://doi.org/10.18537/est.v013.n025.a03Keywords:
Mies, Schinkel, brick, Perlstein Hall, BauakademieAbstract
Although Mies van der Rohe’s architecture is often associated with steel and glass, he had a fondness for brick and used it in both Europe and the Americas. For this reason, and because it has received little attention in the academic literature, this article investigates its use in Mies’s work from the perspective of Karl Friedrich Schinkel, an architect known for his innovative use of the material.110 years elapsed between the Bauakademie and Perlstein Hall, a period in which the study variables are clearly visible: Mies’s most important projects are reviewed and compared with Schinkel’s buildings, all of which were designed in brick. This research provides clues how Schinkel influenced Mies’s architecture, demonstrates that both architects used a classic material in a modern, honest way, and which Mies was able to push to its furthest limits by individualising the load-bearing and enclosing functions of the wall in his projects.
Downloads
References
Bergdoll, B. (1994). Karl Friedrich Schinkel. An Architecture for Prussia. Rizzoli.
Bindaman D. y Riemann, G. Eds. (1993). The English Journey: Journal of a Visit to France and Britain in 1826. Yale University Press.
Blake, P. (1970). Four Great Makers of Modern Architecture: Gropius, Le Corbusier, Mies van der Rohe, Wright. Da Capo Press.
Blaser, W. (1972). Mies van der Rohe. Gustavo Gili.
Colomés Montañez, E. (2014). Material, espacio y color en Mies van der Rohe. [Tesis Doctoral, Universidad Politécnica de Madrid] https://oa.upm.es/32151/
Fanelli, G. y Gargiani, R. (2005). Storia dell’archittetura contemporanea. Spazio, struttura, involucro. Laterza.
Fergusson, J. (1862). History of the Modern Styles of Architecture. J. Murray.
Flaminius, E. (1993). Karl Friedrich Schinkel. Arquitectura y Paisaje. En. M. Pogacnik (Ed.), Sobre la construcción del edificio para la Allgemeine Bauschule de Berlín, (pp. 223-235). Nerea.
Frampton, K. (1987). Modernidad y tradición en la obra de Mies van der Rohe. Summarios, (114), 7-19.
Heynen, J. (2000). A place that thinks: Haus Lange and Haus Esters by Ludwig Mies van der Rohe. Modern Architecture and Contemporary Art. Kunstmuseen Krefeld.
Hermida, M.A. (2012). El detalle como intensificación de la forma: El Illinois Institute of Technology de Mies van der Rohe [Tesis Doctoral, Universidad Politécnica de Cataluña]. https://www.tdx.cat/handle/10803/96156#page=1
Hoefke, H. (1937). Feilnerhaus, Feilnerstraße Nr.1. [Imagen] Stadtmuseum Berlin. https://sammlung-online.stadtmuseum.de/Details/Index/344416
Hurd, P. (1993). Signs and Practices: The Work of Karl Friedrich Schinkel as an Architecture for the Nineteenth Century [Tesis Doctoral, Cambridge University].
Ibbeken, H. (2002). Karl Friedrich Schinkel Das architektonische Werk heute. Axel Menges.
Johnson, P. y Hitchcock, H.R. (1932). The International Style: Architecture Since 1922. W.W. Norton.
Krieger, P. (2011). Ludwig Mies Van der Rohe y Karl Friedrich Schinkel: interferencias, fecundaciones. Bitácora Arquitectura, (12), 8–13.
Lambert, P. (2001). Mies in America. Canadian Centre for Architecture.
Lizondo Sevilla, L., Santatecla Fayos, J. y Salvador Luján, N. (2016). Mies en Bruselas 1934. Síntesis de una arquitectura expositiva no construida. VLC Journal, 3(1), 29-53.
Marchán Fiz, S. (1984). La arquitectura de K.F. Schinkel desde nuestra presente condición. Revista del Colegio de Arquitectos de Madrid, (250), 61-74.
Mertins, D. (2014). Mies. Phaidon Press.
Mies van der Rohe, L. (1924). Baukunst und Zeitwille!. Der Querschnitt, 4(1), 31-32.
Mies van der Rohe, L. (1952). 6 Students talk with Mies. Master Builder. Student Publication of the School of Design, North Carolina State Collage, 2(3) 21-28.
Mies van der Rohe, L. (1960). Wohin gehen wir nun?. Bauen und Wohnen, 15(11), 391.
Mies van der Rohe, L. (Diciembre 1968). Mies Speaks ‘I do not design Buildings. I develop Buildings’. The Architectural Review, 144(862), 451-452.
Neumeyer, F. (1995). La palabra sin artificio. Reflexiones sobre arquitectura 1922-1968. El Croquis Editorial.
Neumeyer, F. (1994). Friedrich Gilly. Essays of architecture. 1796-1799. The Getty Center.
Norberg-Schulz, C. (1958). A Talk with Mies van der Rohe. Baukunst und Werkform, 11(11) 615-618.
Peschken, G. (2001). Das Architektonische Lehrbuch: Karl Friedrich Schinkel Lebenswerk. Deutscher Kunstverlag.
Peter, J. (1957). Conversations Regarding the Future of Architecture: Mies van der Rohe. Print, 11(1), 39.
Puente, M. (2009). Mies van der Rohe. Houses. 2G, 48-49. Gustavo Gili.
Pundt, H. (1972) Schinkel’s Berlin. A study of environmental planning. Harvard University Press.
Renzi, R. (2021) Bauakadamie. Attraverso lo specchio di Karl Friedrich Schinkel. Esercizi di memoria per un nuovo museo a Berlino. Dipartimento di Architettura Università degli Studi di Firenze Press.
Riley, T. (2001). From Bauhaus to Court House. En T. Riley y B. Bergdoll (Eds.), Mies in Berlin (pp. 330-337). Museum of Modern Art.
Fernández Rodríguez, M.A. (2008). El paisaje de la casa Wolf de Mies van der Rohe: Modulaciones, traslaciones y espacios. En: EURAU 08. 4 Jornadas Europeas sobre Investigación Arquitectónica y Urbana. Paisaje Cultural, 16/01/2008-19/01/2008, Madrid, España.
Scharnholz, L. (2001). Wolf House, Gubin, 1925-1927. En T. Riley y B. Bergdoll (Eds.), Mies in Berlin (pp. 202-203). Museum of Modern Art.
Schinkel, K.F. (1831) Berlin Bauakademie. Grundriss des Erdgeschosses y Querschnitt durch einen Flügel [Imagen]. Kupferstichkabinett, Staatliche Museen zu Berlin. http://schinkel.smb.museum//index.php?id=1504685 http://schinkel.smb.museum//index.php?id=1504689
Schinkel, K.F. (1858). Sammlung Architektonischer Entwürfe. Verlag von Ernst & Korn.
Schwartz, F.A. (1885) Schinkelplatz [Imagen]. Stadtmuseum Berlin. https://sammlung-online.stadtmuseum.de/Details/Index/250832
Schulze, F. (1992). The Mies van der Rohe Archive: Garland Architectural Archives. The Museum of Modern Art.
Schulze, F. y Windhorst E. (2016). Ludwig Mies van der Rohe. Una biografía crítica. Editorial Reverté.
Snodin, M. (1991). Karl Friedrich Schinkel: A Universal Man. Yale University Press.
Stemshorn, M. (2002). Mies & Schinkel: Das Vorbild Schinkels Im Werk Mies van Der Rohes. Ernst Wasmuth Verlag. Texto original: [Tesis Doctoral, University of Virginia].
Tegethoff, W. (2001). Catching the Spirit: Mies’s Early Work and the Impact of the ‘Prussian Style’. En T. Riley y B. Bergdoll (Eds.), Mies in Berlin (pp. 134-152). Museum of Modern Art.
Wang, W. (2018). La esquina como revelación. De Schinkel a Mies. RA. Revista de Arquitectura, (8), 9-18.
Whitcomb, M. (1949). Campus Design: An Interview with Mies van der Rohe. College and University Business, 6(4), 12-15.

Published
How to Cite
Issue
Section
License
Copyright (c) 2024 Estoa. Journal of the Faculty of Architecture and Urbanism

This work is licensed under a Creative Commons Attribution-NonCommercial-ShareAlike 4.0 International License.
The Journal declines any responsibility for possible conflicts derived from the authorship of the works that are published in it.
The University of Cuenca in Ecuador conserves the patrimonial rights (copyright) of the published works and will favor the reuse of the same ones, these can be: copy, use, diffuse, transmit and expose publicly.
Unless otherwise indicated, all contents of the electronic edition are distributed under a Creative Commons Attribution-NonCommercial-ShareAlike 4.0 International License.



