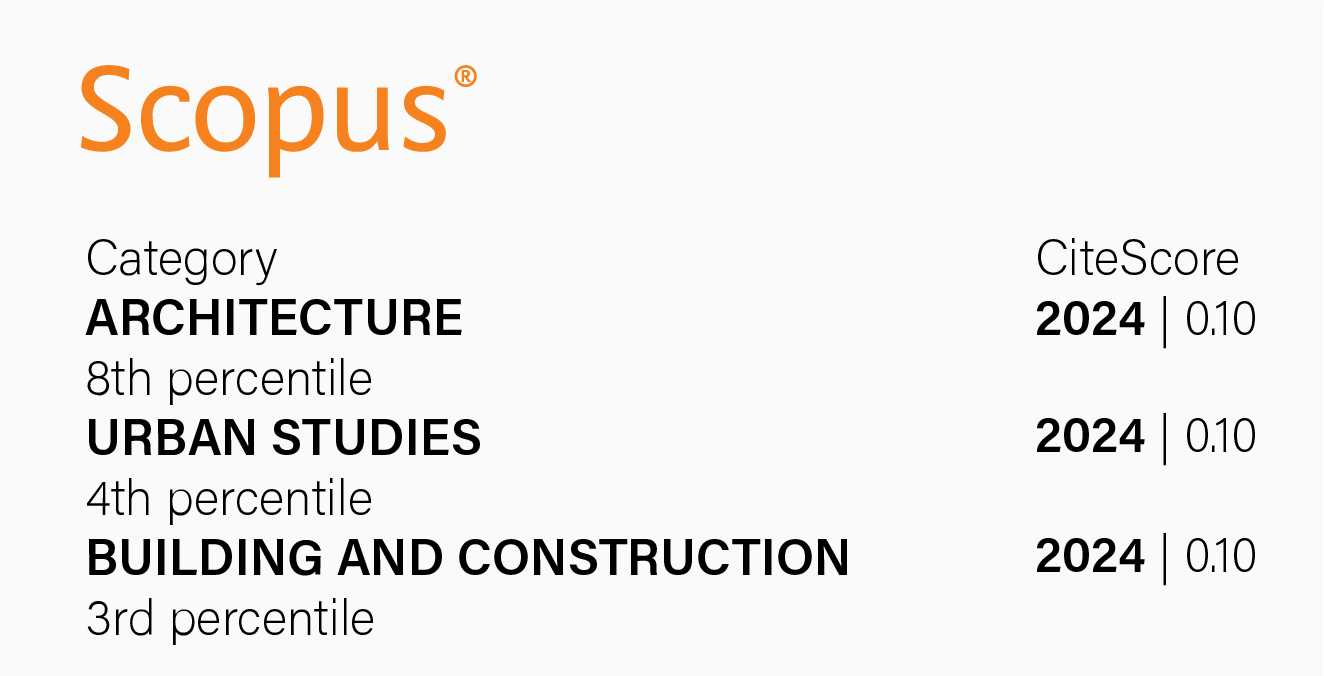Study of the churches of the city of Ibarra, Imbabura-Ecuador
DOI:
https://doi.org/10.18537/est.v006.n010.06Keywords:
bóveda, configuración arquitectónica, construcción, espacio interior, fachada piedra labradaAbstract
An analysis of the current state of the churches in Ibarra, rebuilt from the year 1868 after the earthquake and the ones build after takes place, is conducted in order to determine the evolution in terms of parameters such as the spatial configuration and use of building materials, both inside space and facade. Records of every church, including floor plans, photographs of the current state and description of the architectural configuration, structural materials, main facade, interior finishes and cover are made. Data collection are done through a bibliographical analysis and field research corroborated the data obtained in the revised documentation. Exists a chronological evolution in the typology of churches: basilica, vaulted room with a flat roof and unique space, as happens on the facades, giving those different treatments, depending on the time when they were built.
Keywords: architectural configuration, carved stone, construction, facade, interior space vault.
Downloads
References
Crespo Toral, H., Samaniego Salazar, F. & Vargas, J. M. (1976). Arquitectura religiosa en los siglos XVI y XVII. En Arte ecuatoriano (II), Quito: Salvat editores ecuatorianos, S.A., pp. 1-72.
Donoso, D. (1983). Diccionario arquitectónico de Quito. Quito: Museos del banco central del Ecuador.
Maldonado, C. (1982). La arquitectura en Ecuador. Estudio histórico. Quito: Talleres del centro audiovisual. Universidad Central del Ecuador.
Moralejo Ortega, M. (2003). Una nota manuscrita de Francisco de Toledo, S.L, sobre la construcción de la iglesia de Il Gesù. Archivo español de arte, n. 302, pp. 169- 176.
Narváez Mora, C. (2009). Imbabura, tierra preciosa. Ibarra: El despertador.
Pano Gracia, J. L. (2004). El modelo de planta de salón: origen, difusión e implantación en América. En Arquitectura religiosa del siglo XVI en España y Ultramar. Zaragoza: Institución "Fernando El Católico, pp. 39-84 ".
Tapia Tamayo, A. (2006). Iglesias y conventos de Ibarra. En Monografías de Ibarra, vol. VI. Ibarra: Sociedad Cultural Amigos de Ibarra, pp. 113-144.
Tapia Tamayo, A. (2007). Ibarra. 400 años de historia y tradición. Ibarra: Ed. caracteres impresos.
Webster, S. V. (2012). La desconocida historia de la construcción de la iglesia de San Francisco en Quito. Quito: Procesos, n. 35, I semestre.
Zudaire Iluarte, E. (1984). Misiones capuchinas. Quito: s/e.
Published
How to Cite
Issue
Section
License
The Journal declines any responsibility for possible conflicts derived from the authorship of the works that are published in it.
The University of Cuenca in Ecuador conserves the patrimonial rights (copyright) of the published works and will favor the reuse of the same ones, these can be: copy, use, diffuse, transmit and expose publicly.
Unless otherwise indicated, all contents of the electronic edition are distributed under a Creative Commons Attribution-NonCommercial-ShareAlike 4.0 International License.




