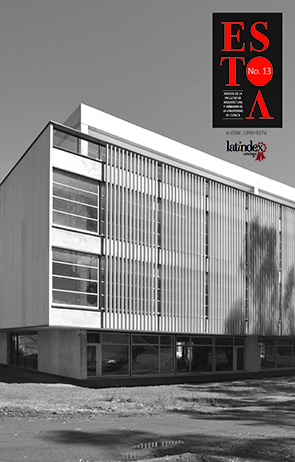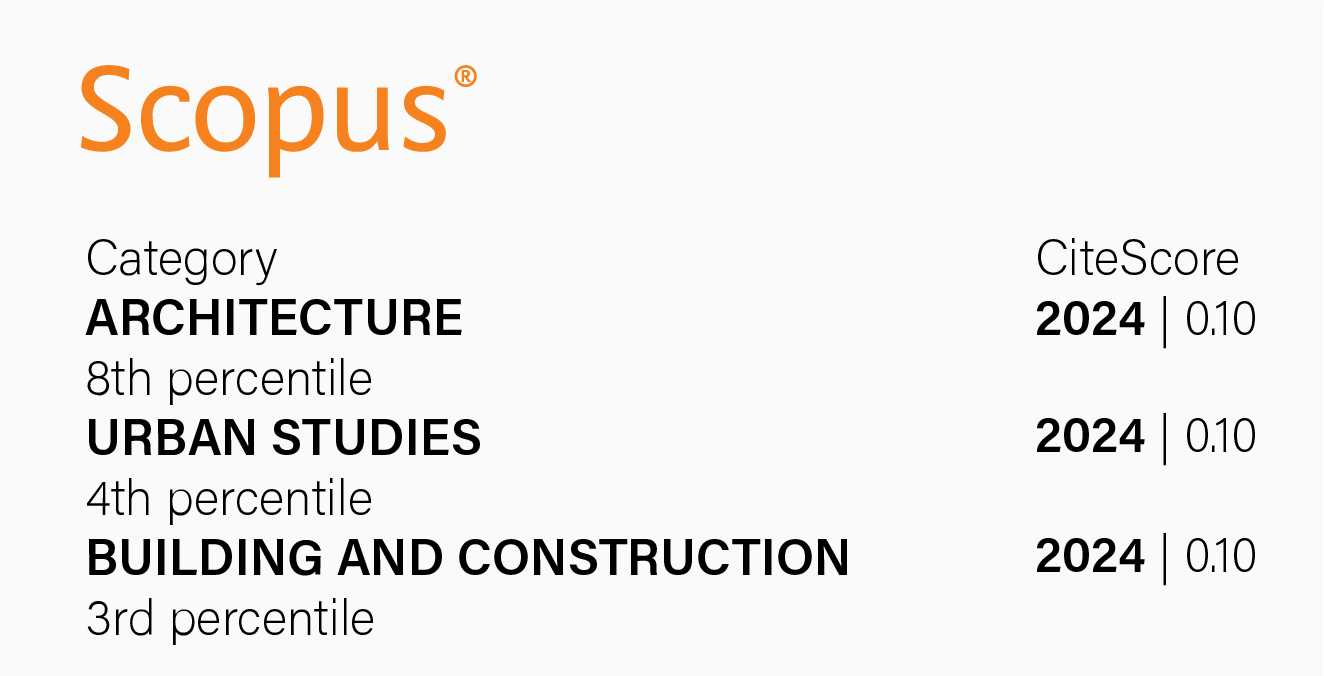World Expos. Five structural approaches
DOI:
https://doi.org/10.18537/est.v007.n013.a1Keywords:
architecture, exhibition pavilions, structural types, structure, World ExposAbstract
When, on the occasion of Expo Seville 1992, Frei Otto declared that a World Expo is an opportunity to experiment and show the ways to the future, almost 150 years had gone by since the first World Fair held in London. Over the course of this long period, the World Expos took on a leading role as testing grounds for new structural materials and typologies; moreover, thanks to the fact that the experiences garnered in the World Expos were then applied to buildings that were created beyond them, they have become veritable sources of innovation that have risen to the forefront as an intrinsic component in the history of architectural structural systems. This paper offers a synthetic vision of some of the structural contributions of the World Expos, distilling the scope of an analysis of such a large and fruitful period of structural development into five basic categories: trial and error, fantasy and utopia, typological seeds, the typological set, generation of codes and scientific production.
Downloads
References
Arena trades in cables for trusses. (1996). Architectural Record, (184), 42-47.
Barrault, A., y Bridel G. (1857). Le Palais de l’Industrie et ses anexes: description raisonnée du système de construction. Paris, France: Noblet. Recuperado de http://www.e-rara.ch/zut/content/titleinfo/1628454
Berger, H. (1996). Light structures, structures of light. The art and engineering of tensile architecture. Basel, Boston, Berlín: Birkhäuser.
Both, L.G. (1997). The design and construction of timber hyperbolic paraboloid shell roofs in Britain: 1957-1975. Construction History, (13), 67-90.
Brilliantly ordered visual world: expo 67. (1967). Architectural record (142), 115-126.
Cassinello, F. (1959). Bruselas, alarde estructural. Madrid, España: Instituto Técnico de la Construcción y del Cemento.
Chilton, J. (2000). Space grid structures. Oxford, UK: Oxford Architectural Press.
Cook P., Chalk W., y Crompton D. (1999). Archigram. New York, USA: Princeton Architectural Press.
Devos R., y Kooning M. (2006). L’architecture moderne à l’Expo 58. Bruxelles, Belgium: Dexia.
Dickinson (1852). Dickinson’s comprehensive pictures of the great exhibition of 1851. London, UK: Dickinson Brothers.
Dunlop, B., y Hector, D. (1999). 3 Architecture. London, UK: Phaidon.
Eiffel, G. (1887). Communication de M. Eiffel sur les travaux de fondation de la Tour de 300 mètres. Comunication de M. Contamin sur l’etat d’avancement des travaux a executer au Champ de Mars. Societe des ingénieurs civils, Séanse du 6 Mai 1887. Paris, France: Imprimerie et Librairie Centrales des Chemins de Fer.
Eiffel, G., Contamin, M.V., y Fouquet. (1889). Note sur les constructions métalliques, Exposition Universelle de 1889. Congrès International des Procédés de Construction. Paris, France: Imprimerie et Librairie Centrales des Chemins de Fer.
Eiffel, G., y Contamin, M.V. (1890). Discours pronouncés par M.G. Eiffel et M.V. Contamin. Mémoires de la Société des Ingénieurs Civils. Paris.
Elwall, R. (1992). Pavilions near and far. The architecture of international exhibitions. 1929-1992. London, UK: The building Centre Trust.
Emili, A. (2007). Richard Buckminster Fuller e le neoavanguardie. Roma, Italy: Kappa.
Escrig, F., y Sánchez, J. (1999). Star. Structural architecture 5. Estructuras en tracción 1. Sevilla, España: editor Félix Escrig.
Expo '92 Séville, Architecture et design. (1992). Sevilla, España: Gallimard.
Exposition Universelle 1878. (1878). Nouvelles Annales de la Construction, marzo 1878.
Findling, J.E. (1990). Historical dictionary of World’s Fairs and Expositions, 1851-1988. Westport, Connecticut, USA: Greenwood Press.
Friebe, W. (1985). Buildings of the world exhibitions. Leipzig, Germany: Edition Leipzig.
Fuller, R.B., Krausse, J. (Ed.), y Lichtenstein, C. (Ed.). (1999). Your private sky. The art of design science. Zürich, Suiza: Lars Müller Publishers.
Gandy, J. (1962). Seattle world's fair 1962: oficial souvenir program. Washington, USA: Acme Publications.
Garn A., Antonelli P., y Kultermann U. (2007). Exit to tomorrow: World’s Fairs architecture, design, fashion 1933-2005. New York, USA: Universe Publishing.
Geiger, D. (1970). U.S. Pavilion at Expo 70. Civil Engineering-ASCE. March. Recuperado de http://www.columbia.edu/cu/gsapp/BT/DOMES/OSAKA/cable.html
Giedion, S. (1982). Espacio, tiempo y arquitectura. Madrid, España: Dossat.
Glaeser, L. (1977). The work of Frei Otto and his teams 1955-1976. Stuttgart, Germany: Institut für leichte Flächentragwerke.
Henard, E. (1891). Exposition Universelle de 1889: Le Palais des Machines, Notice sur l’edifice et sur la Marche des Travaux. Paris, France: Librairies Imprimeries Réunies.
Herzog, T. (1977). Construcciones neumáticas: manual de arquitectura hinchable. Barcelona, España: GG.
Herzog, V. (Ed.). (2001). Thomas Herzog. Architecture + technology. Munich, Germany: Prestel.
Ishii, K. (1995). Membrane structures in Japan. Tokyo, Japan: SPS Publishing Company.
Ishii, K. (Ed.). (1999). Membrane designs and structures in the World. Tokio, Japan: Shinkenchiku-sha
Co.
Japan World Exposition, Osaka 1970. Official photo album. (1971). Osaka, Japan: Commemorative Associattion for the Japan World Exposition.
Japan World Exposition Osaka 1970: Official Report. (1972). Suita City, Osaka, Japan: Commemorative Association for the Japan World Exposition 1970.
Kalin, I. (1969). Expo '67. Survey of Building Materials, Systems and Techniques used at the Universal and International Exhibition of 1967 Montreal, Canada. Otawa, Canada: Department of Industry, Trade and Commerce.
Kawaguchi, M. (1992). Mechanisms in lightweight spatial structures. En F. Sánchez (Presidencia), I Encuentro Internacional Estructuras Ligeras para Grandes Luces. Fundación Emilio Pérez Piñero. Sevilla, España.
Laner, F. (1994). Il legno lamellare: il progetto. Brescia, Italy: Habitat Legno.
López-César, I. (2012). Las Exposiciones Universales. Laboratorio de Estructuras: aportación de los edificios construidos con motivo de las Exposiciones Universales a la historia de las tipologías estructurales de edificación (Tesis Doctoral). Universidade da Coruña, España. Recuperado de http://openarchive.icomos.org/1705/
López-César, I. (2014). The structural contribution of the Crystal Palace to the 1851 Great Exhibition held in London. An extension of the traditional historical approach. RITA Revista Indexada de Textos Académicos, (2), 76-83. Recuperado de http://openarchive.icomos.org/1511/
López-César, I., y Estévez-Cimadevila, J. (2015). The Palais des Machines of 1889. Historical-structural reflections. VLC arquitectura Research Journal, 2(2), 1-30. doi: 10.4995/vlc.2015.3598
López-César, I. (2017). World Expos. A history of structures. Exposiciones Universales. Una historia de las estructuras. Barcelona, Spain: By Architect Publications & Bureau International des Expositions (BIE).
Mallet, R. (1862). Record of the International Exhibition London 1851. Glasgow, London: William Mackenzie.
Martín-Gutiérrez, E. (1990). El movimiento metabolista: Kisho Kurokawa y la arquitectura de las cápsulas. Boletín Académico. E.T.S. de Arquitectura de A Coruña, (12). Recuperado de http://hdl.handle.net/2183/5206
Mattie, E. (1998). World’s Fairs. New York, USA: Princeton Architectural Press.
McQuaid, M. (2003). Shigeru Ban. London, UK: Phaidon Press.
Nelson, T. (Ed.). (1968). The Memorial Album of the first category Universal and International Exhibition held in Montreal. Toronto, Canada: T. Nelson.
Otto, F. (1982). Tensile structures, vol 1 + vol 2. Masachusetts, USA: The MIT Press.
Otto, F. (1992). Minimal architecture. En F. Sánchez (Presidencia), I Encuentro Internacional Estructuras Ligeras para Grandes Luces. Fundación Emilio Pérez Piñero. Sevilla, España.
Otto, F. (2005). Frei Otto complete works. Boston, USA: Birkhäuser.
Picon, A. (1997). L’art de l’ingenieur. Paris, France: Éditions du Centre Pompidou.
Sarger, R. (1966). Couvertures de grandes portes. Symposium on problems of interdependence of design and construction of large-span shells for industrial and civic buildings. (I.A.A.S.). 6-9 Septiembre 1966. Leningrado. U.S.S.R.
Schriefers, T. (2015). World Expo architecture. Paris, France: Auma & Bureau International des Expositions (BIE).
Sigel, P. (2000). Exponiert: Deutsche Pavillons auf weltausstellungen. Berlin, Germany: Verlag.
The U.S. at Osaka. (1968). Architectural forum. October. Recuperado de http://www.columbia.edu/cu/gsapp/BT/DOMES/OSAKA/publsh.html
Tange K., Koichi S., y Kawazae N. (1970). Osaka 70. Architecture d'aujourd'hui (152).
Tsuboi, Y., y Kawaguchi, M. (1971). The space frame for the Symbol Zone of Expo 70. IASS Pacific Symposium-Part II on tension structures and space frames. 17-23 Octubre 1971. Tokio and Kyoto, Japan.
Vierendeel, A. (1902). La construction architecturale en fonte, fer et acier. Brussels, Belgium: Dunod.
Wyatt, M.D. (1851). On the construction of the building for the exhibition of Industry of all Nations. Minutes of the Proceedings of the Institution of Civil Engineers, (10), 127-191.
Published
How to Cite
Issue
Section
License
The Journal declines any responsibility for possible conflicts derived from the authorship of the works that are published in it.
The University of Cuenca in Ecuador conserves the patrimonial rights (copyright) of the published works and will favor the reuse of the same ones, these can be: copy, use, diffuse, transmit and expose publicly.
Unless otherwise indicated, all contents of the electronic edition are distributed under a Creative Commons Attribution-NonCommercial-ShareAlike 4.0 International License.




