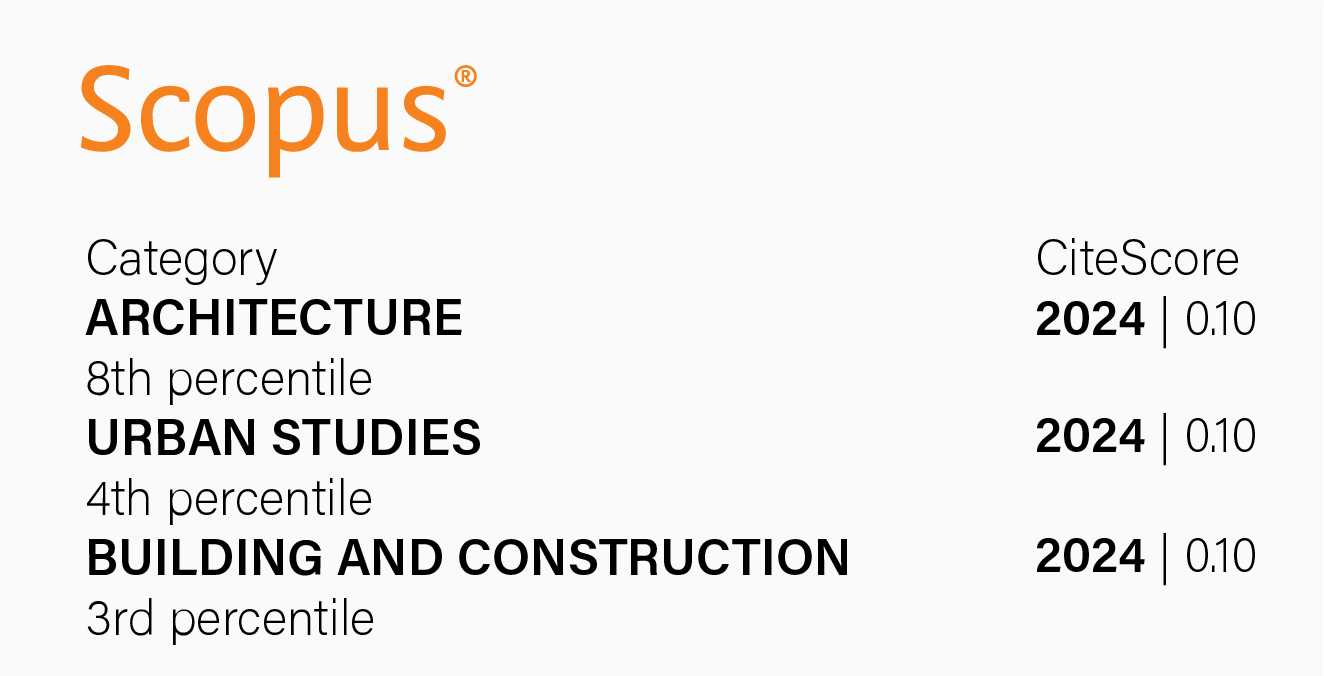The contribution of drawings to the cultural heritage values identification
DOI:
https://doi.org/10.18537/est.v008.n016.a03Keywords:
manual drawing, qualitative information, valorization processAbstract
Vernacular architecture is considered as a cultural legacy which study has gained prominence during the last decades. Indeed, its complex and dynamic nature requires a depth understanding in order to guarantee its conservation and to maximize its use as a source of innovation for contemporary architecture. This paper reflects on the importance of drawings as a potential tool to communicate and evidence the cultural heritage values attached to these modest buildings. A comparative analysis is presented, contrasting quantitative data and qualitative data obtained from the research carried out at the end of the eighties. The main findings emphasize the role of drawings as a no verbal – visual language easy to comprehend for diverse audiences and capable to communicate valuable information to different fields.
Downloads
References
Correia, M. (2014). Versus. Lessons for vernacular heritage to sustainable architecture. Grenoble, Francia: CRAterre-ENSAG. Recuperado de http://www.esg.pt/ versus/pdf/versus_booklet.pdf
Costa J. (1998). La esquemática. Buenos Aires, Argentina: Paidós.
Eco, U. (1986). La estructura ausente. Introducción a la semiótica. Barcelona, España: Lumen.
García, G., Tamayo, J. y Malo, G. (2017). Valoración de la arquitectura vernácula de Azuay y Cañar. En Seminario Internacional de Arquitectura y Construcción en Tierra (SIACOT). (pp. 658-671). La Paz, Bolivia: FAADU-UMSA / PROTERRA.
ICOMOS. (1999). Carta del Patrimonio Vernáculo Construido. Recuperado de http://www.icomos.org/ charters/vernacular_sp.pdf
ICOMOS. (2011). The Paris Declaration on heritage as a driver of development, Adopted at Paris, UNESCO headquarters. París, Francia: ICOMOS. Recuperado de https://www.icomos.org/Paris2011/GA2011_ Declaration_de_Paris_EN_20120109.pdf
Iglesia, R.E.J. (2011). Habitar, Diseñar. Práctica del Diseño y Resolución de Problemas. Buenos Aires, Argentina: Nobuko.
Pesántez, M. y González, I. (2011). Arquitectura tradicional en Azuay y Cañar. Técnicas, creencias, prácticas y saberes. Quito, Ecuador: Instituto Nacional de Patrimonio Cultural (INPC).
Rapoport, A. (1969) Vivienda y Cultura. Barcelona, España: Ed. Gustavo Gili.
Sosa Velásquez, M. (2012). ¿Cómo entender el territorio?. Programa Gestión Pública y Desarrollo Territorial. Ciudad de Guatemala, Guatemala: Cara Parens, Universidad Rafael Landívar.
Supic, P. (1982). Vernacular architecture: A lesson of the past for the future. Energy and Buildings, 5 (1), 43–54. doi:10.1016/0378-7788(82)90027-5
Tillería González, J. (2010). La arquitectura sin arquitectos, algunas reflexiones sobre arquitectura vernacular. Revista AUS, (8), 12-15. doi:10.4206/ AUS.2010n8-04
UNESCO. (2003) Convención para la salvaguardia del patrimonio cultural inmaterial. Recuperado de http:// unesdoc.unesco.org/images/0013/001325/132540s.pdf
Vasilachis I. (2006). Estrategias de investigación cualitativa. Barcelona, España: Gedisa.
Zorrilla, H. (2015). El concepto arquitectura vernácula. Arquitectura de casas [Blog]. Buenos Aires, Argentina. Recuperado de http://ww.arquitecturadecasas.info/elconcepto-arquitectura-vernacula/.
Zunzunegui, S. (2007). Pensar la imagen. Universidad del País Vasco, España: Cátedra.
Published
How to Cite
Issue
Section
License
The Journal declines any responsibility for possible conflicts derived from the authorship of the works that are published in it.
The University of Cuenca in Ecuador conserves the patrimonial rights (copyright) of the published works and will favor the reuse of the same ones, these can be: copy, use, diffuse, transmit and expose publicly.
Unless otherwise indicated, all contents of the electronic edition are distributed under a Creative Commons Attribution-NonCommercial-ShareAlike 4.0 International License.




